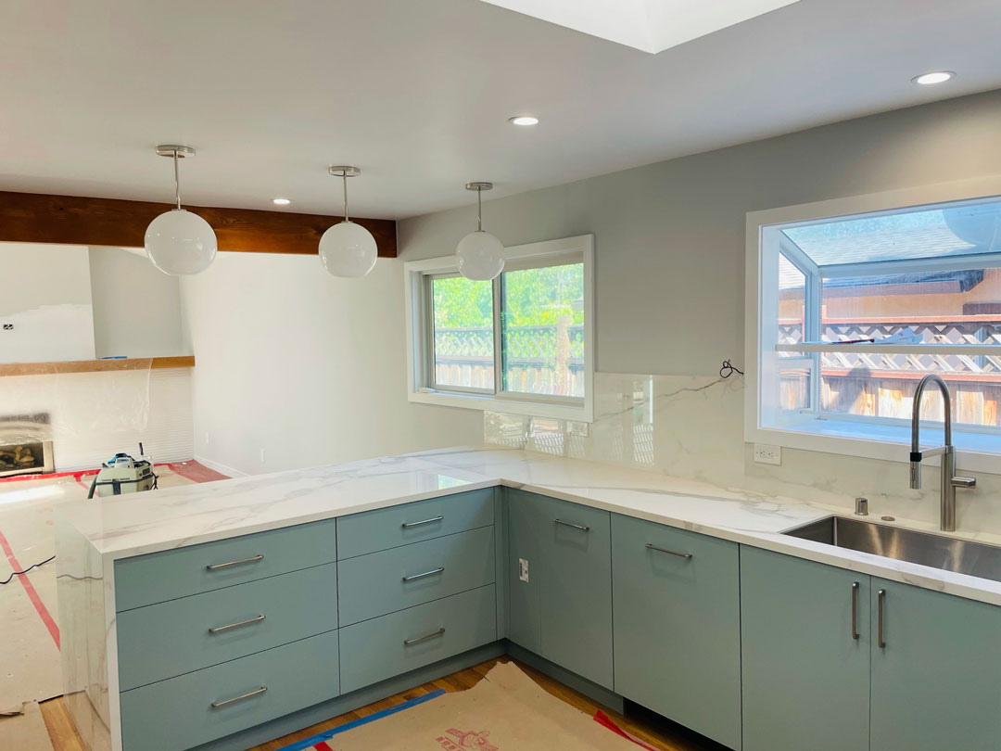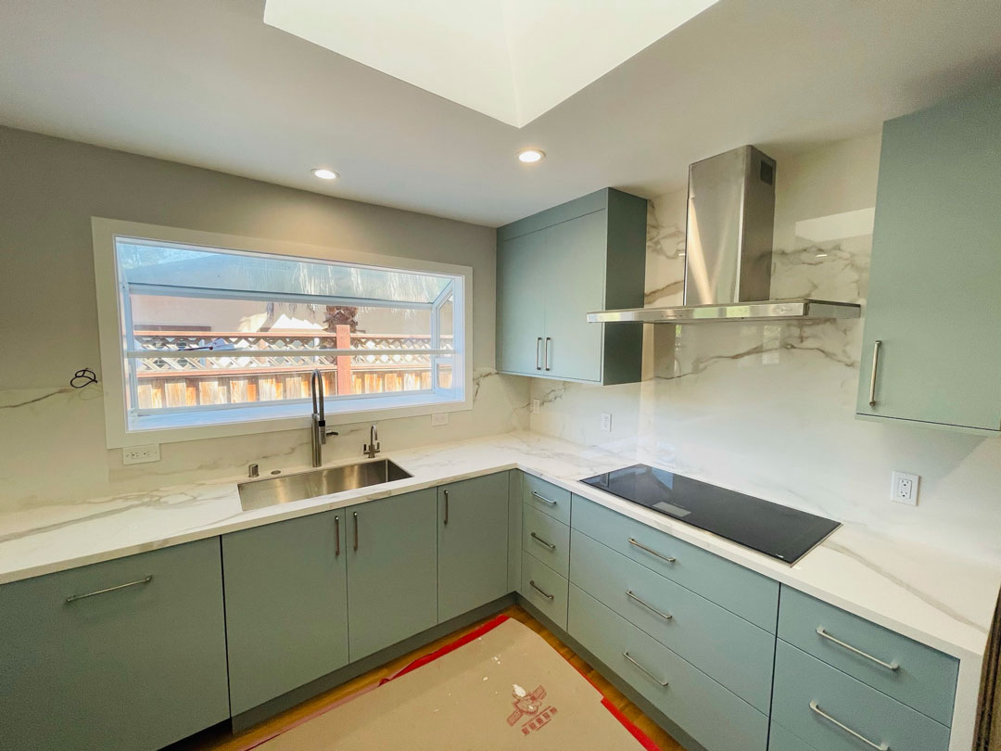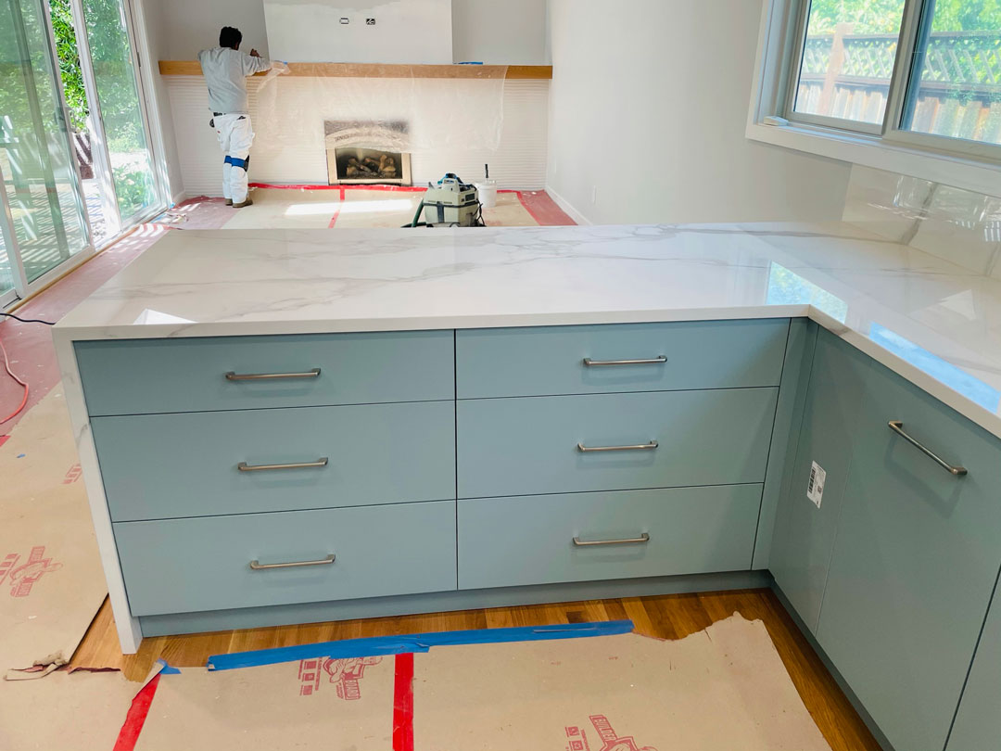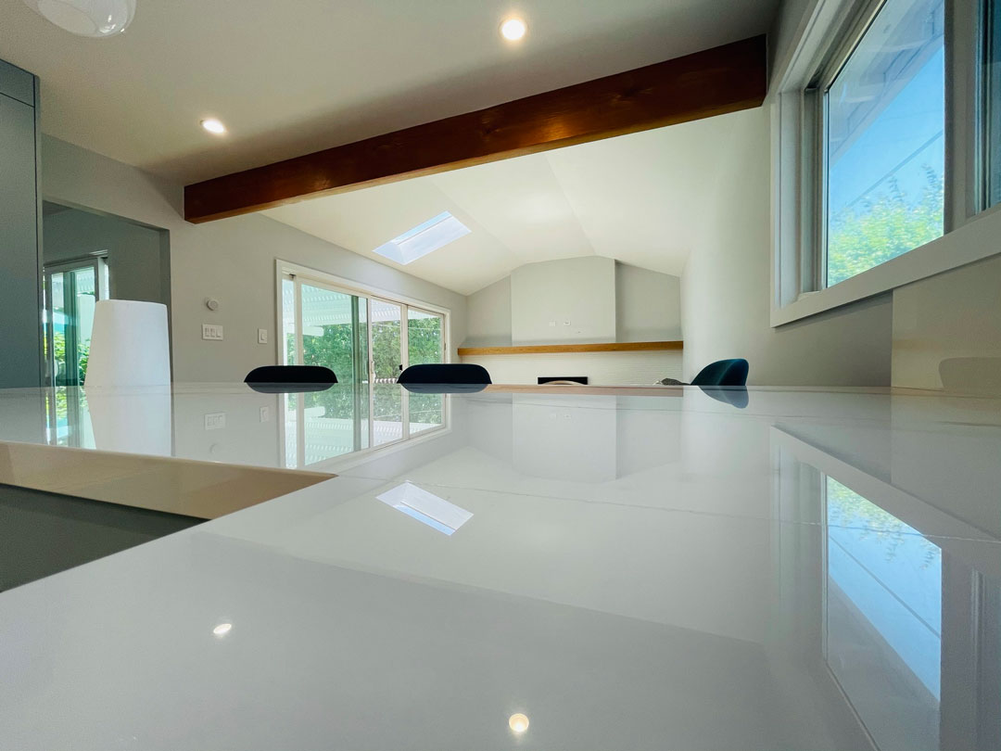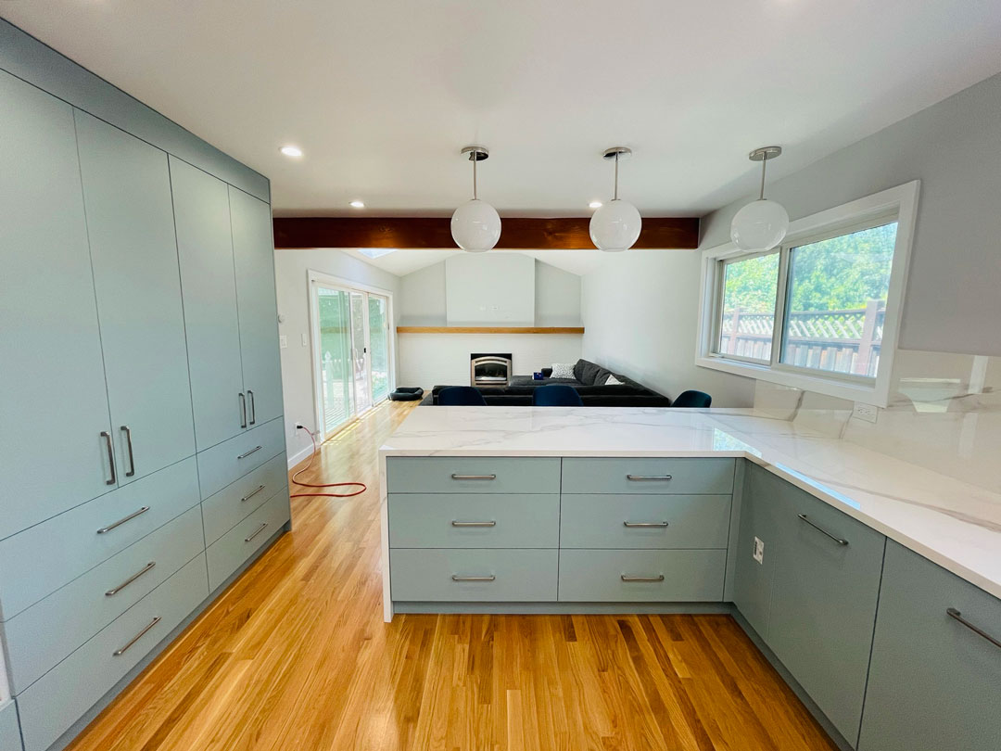Walnut Creek Kitchen Remodel
Project Overview:
This remodel focused on transforming the kitchen, living room, and flooring throughout the home. The kitchen now features custom, modern cabinets paired with a polished porcelain backsplash, countertops, and a striking waterfall edge. In the living room, a new fireplace was created with a wall-to-wall tile surround and a custom oak mantle, adding warmth and sophistication.
Key Features:
- Windows: New windows were installed to maximize natural light and enhance
views. - Flooring: 2.25-inch wide, unfinished white oak flooring was laid throughout the
house, creating a cohesive and timeless design. - Appliances: Integrated smart appliances, allowing control through the
homeowner’s phone for convenience and efficiency.
Objectives:
The project’s primary goal was to modernize the main living spaces, creating a seamless and functional flow between the kitchen and living room. As the project progressed, additional updates, including flooring, windows, and molding, were added to unify the
entire area and elevate the home’s aesthetic.


