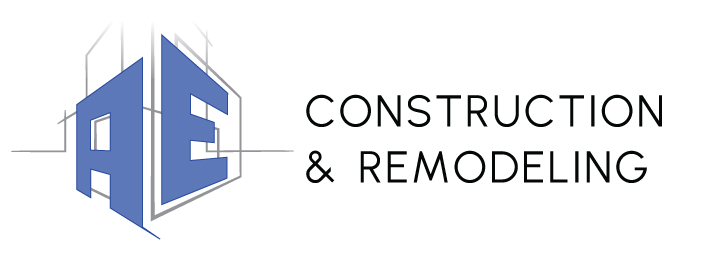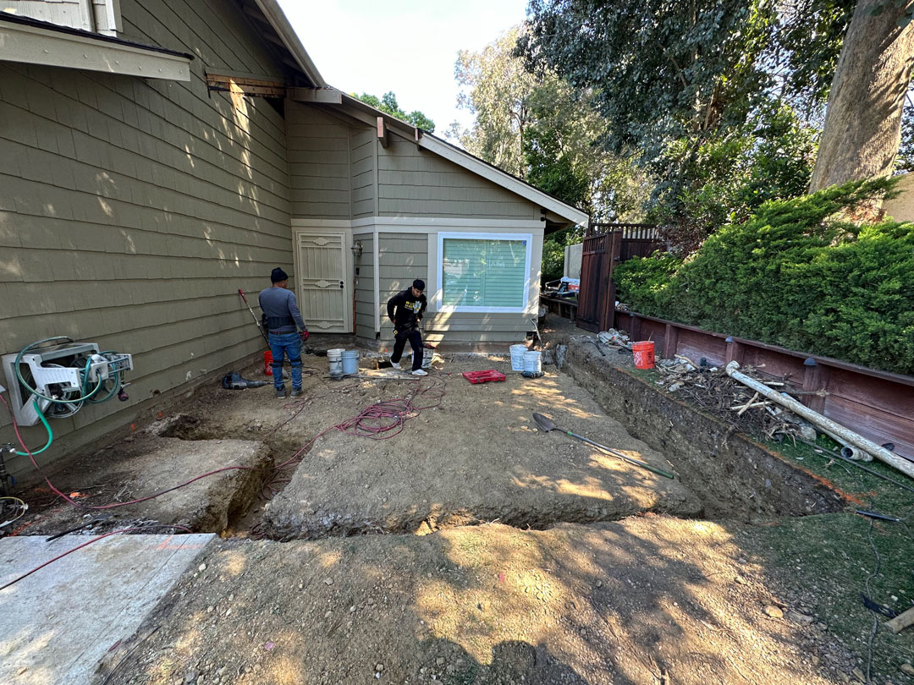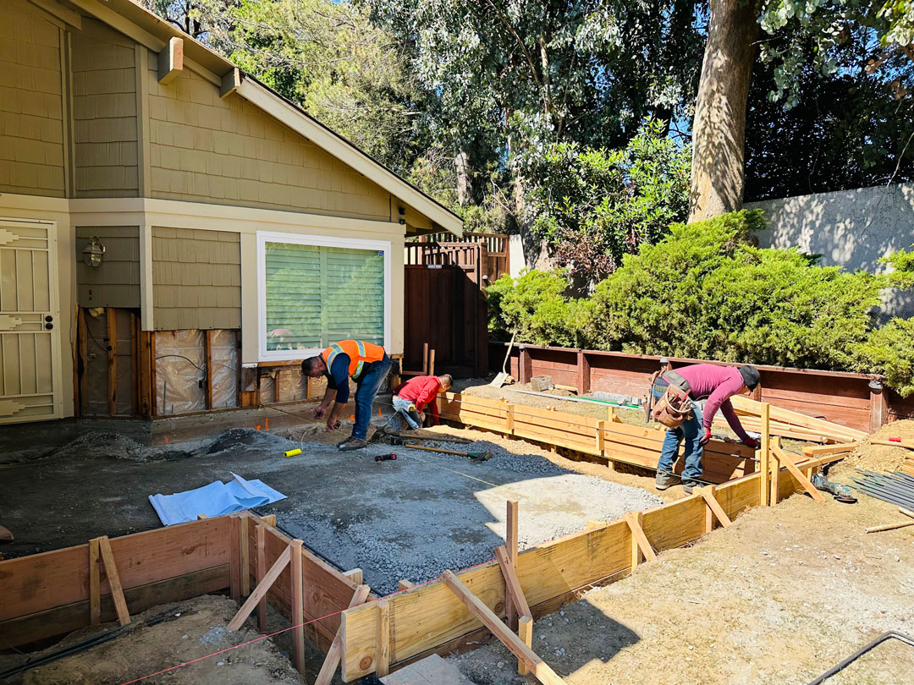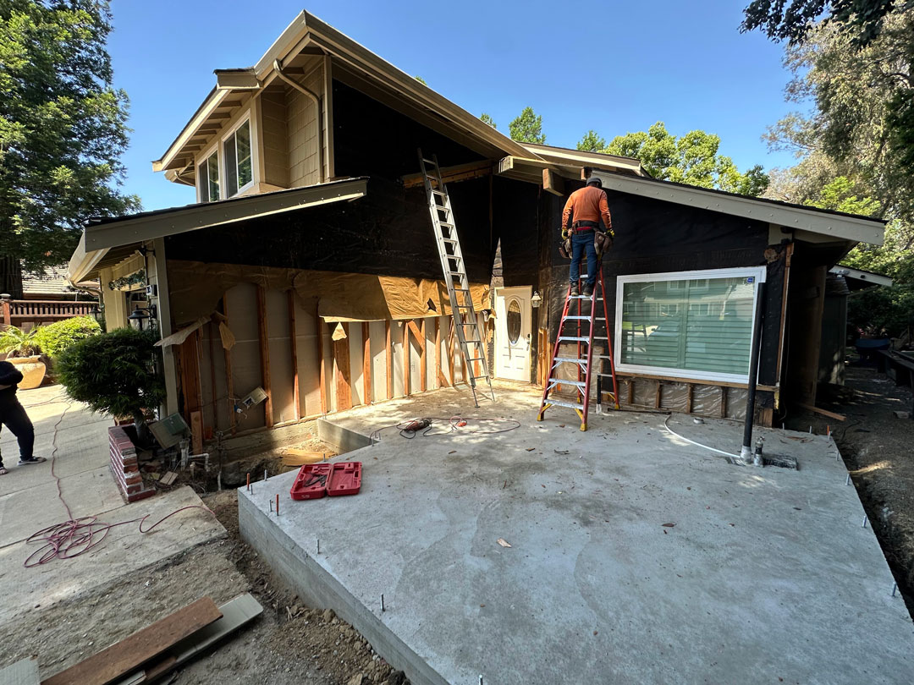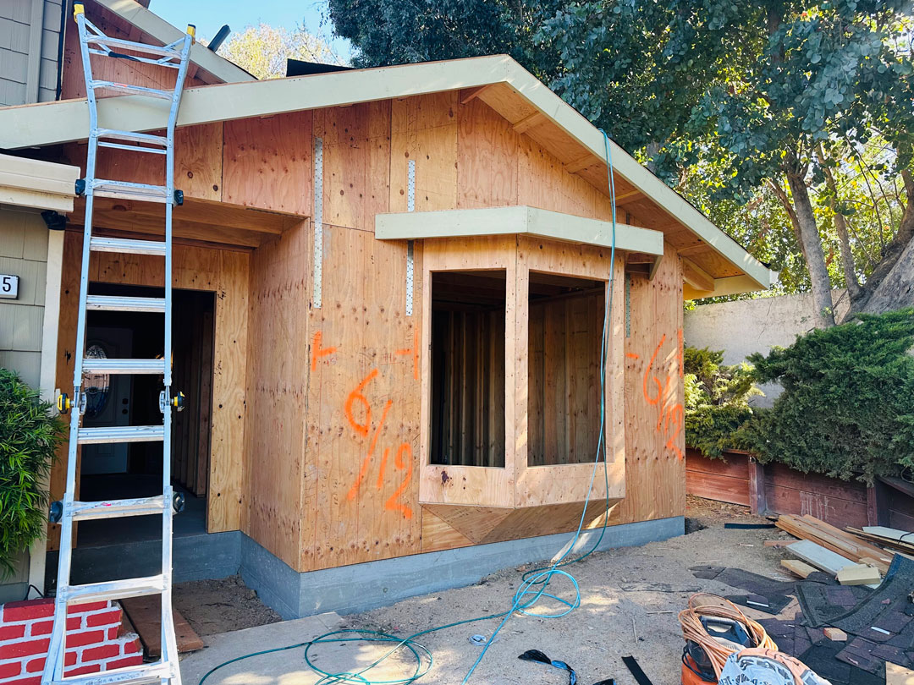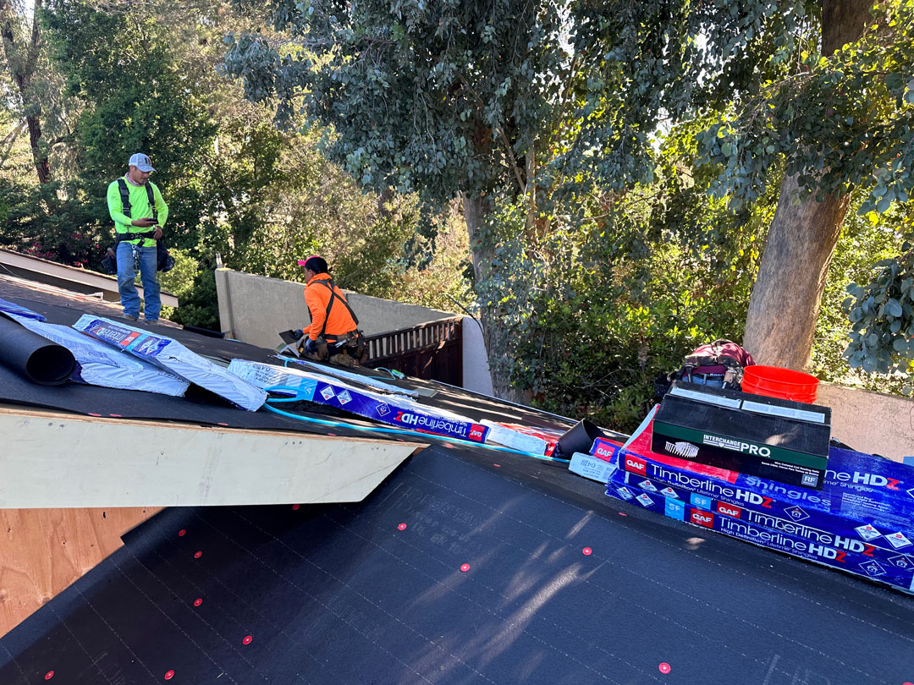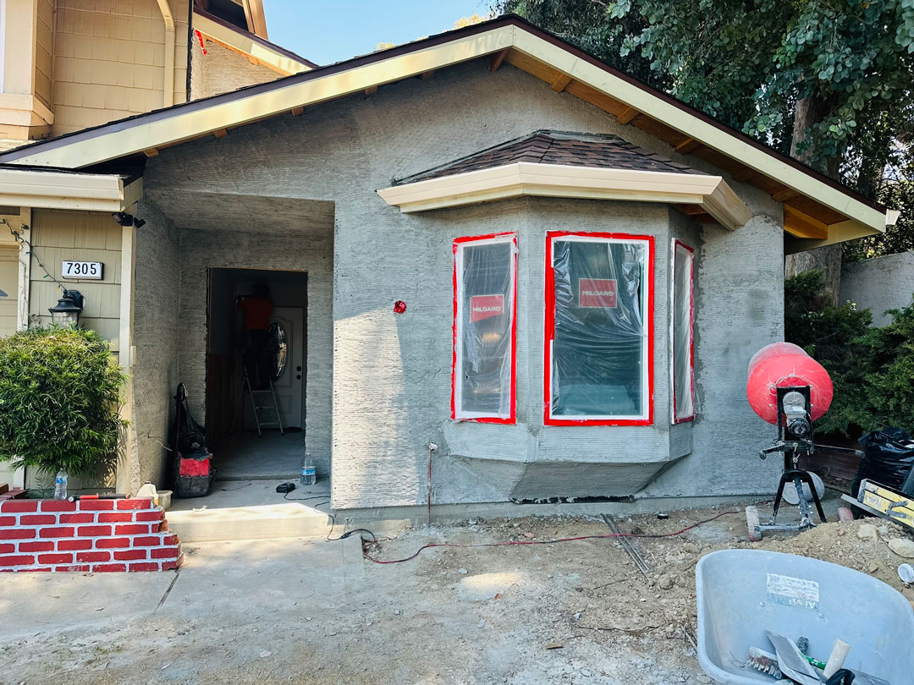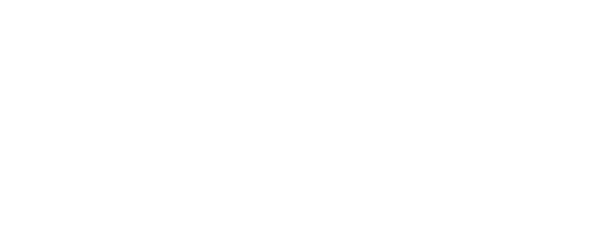Walnut Creek Home Extension
Project Overview:
This project involved the strategic demolition of the front of the house to expand the living space by 550 square feet. The newly created area features a spacious living room, an additional bedroom, and a modern bathroom, all thoughtfully designed to enhance both functionality and aesthetics. The result is a seamless integration of the new space with the existing structure, providing a fresh and inviting atmosphere for the homeowners.
Key Features:
- Foundation: Slab on grade
- Interior: Bay window with a custom reading niche, porcelain shower slab with a smart vanity and mirror, and new engineered flooring throughout the entire first floor.
- Exterior: Durable stucco finish complemented by exterior accent tiles.
Amenities:
- Heated flooring for year-round comfort
Objectives:
The primary aim of this project was to create additional space for family members, enhancing comfort and functionality within the home.
