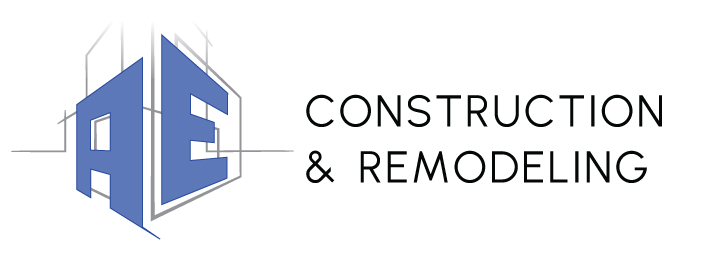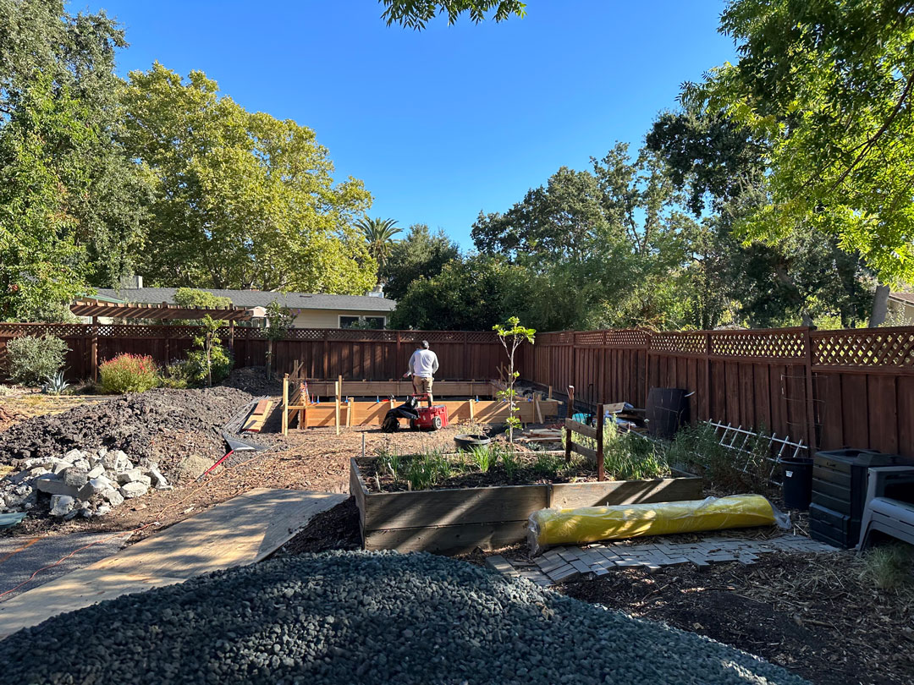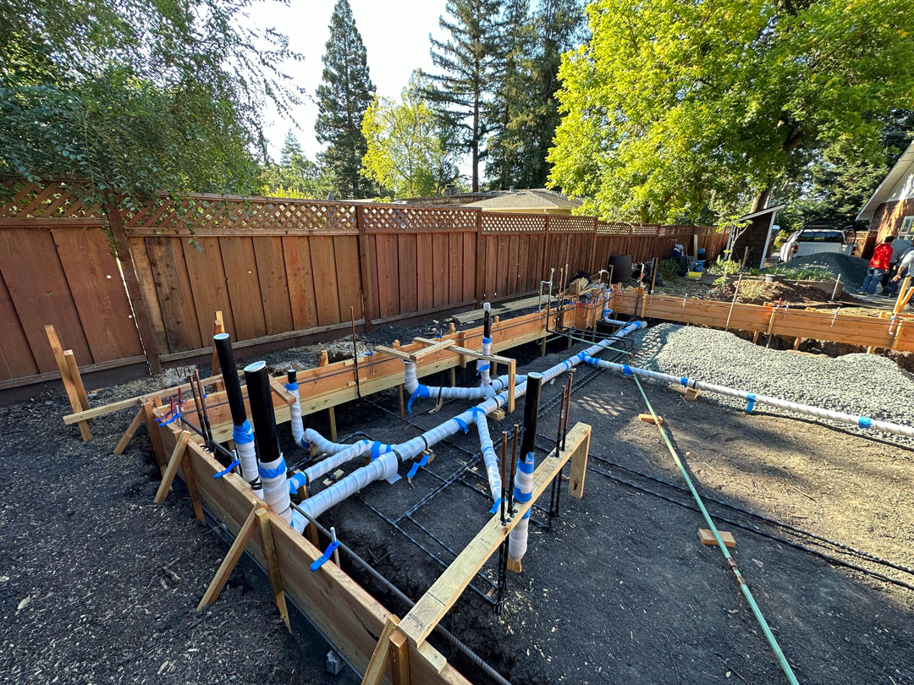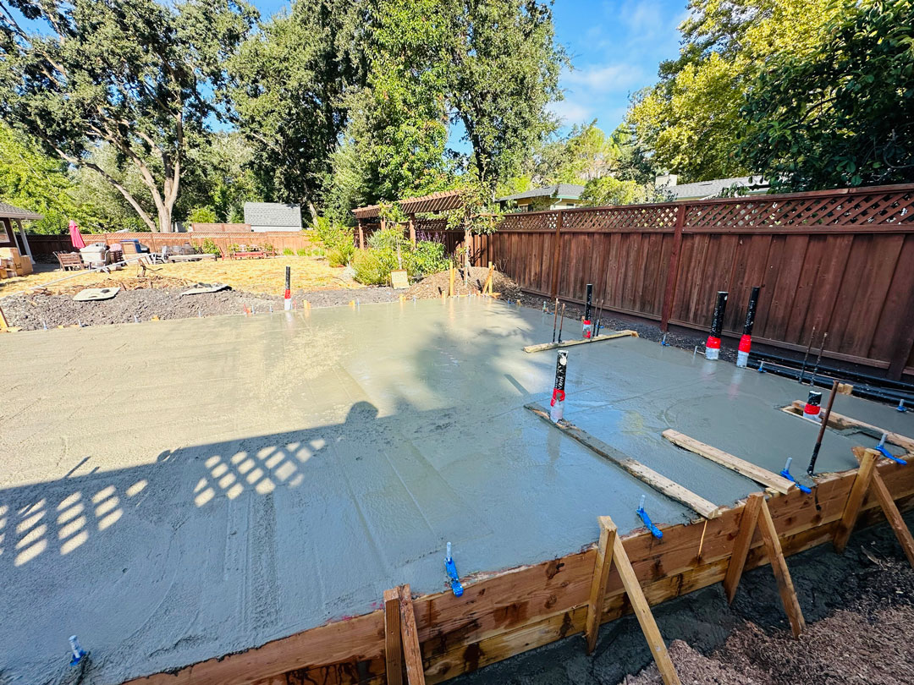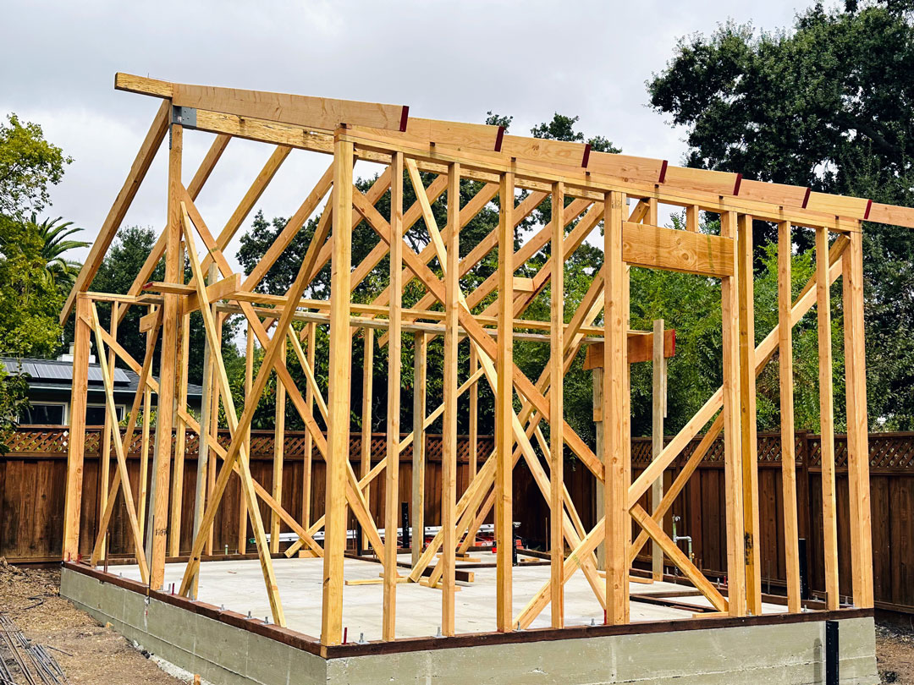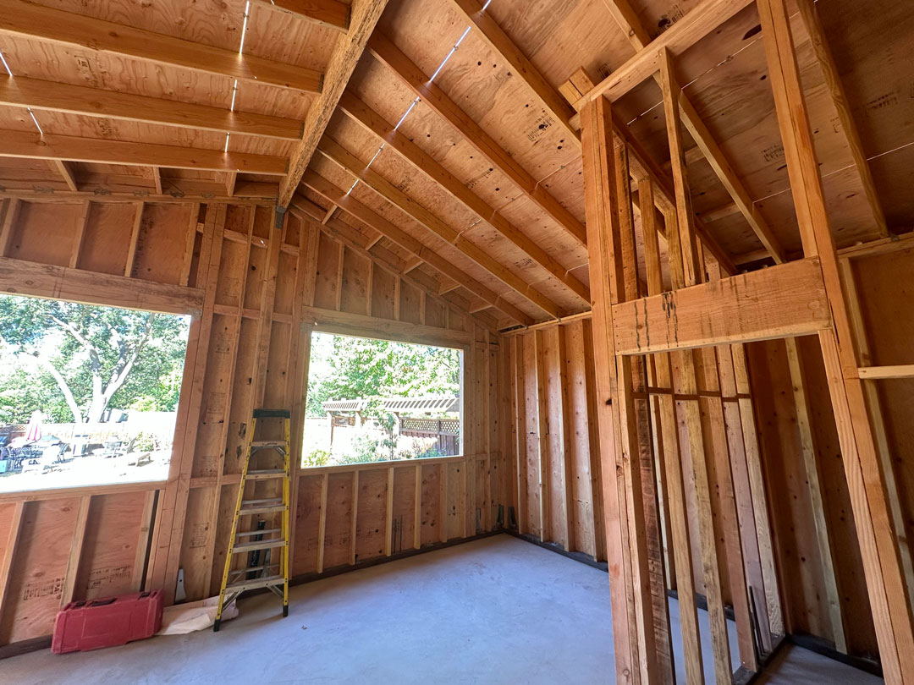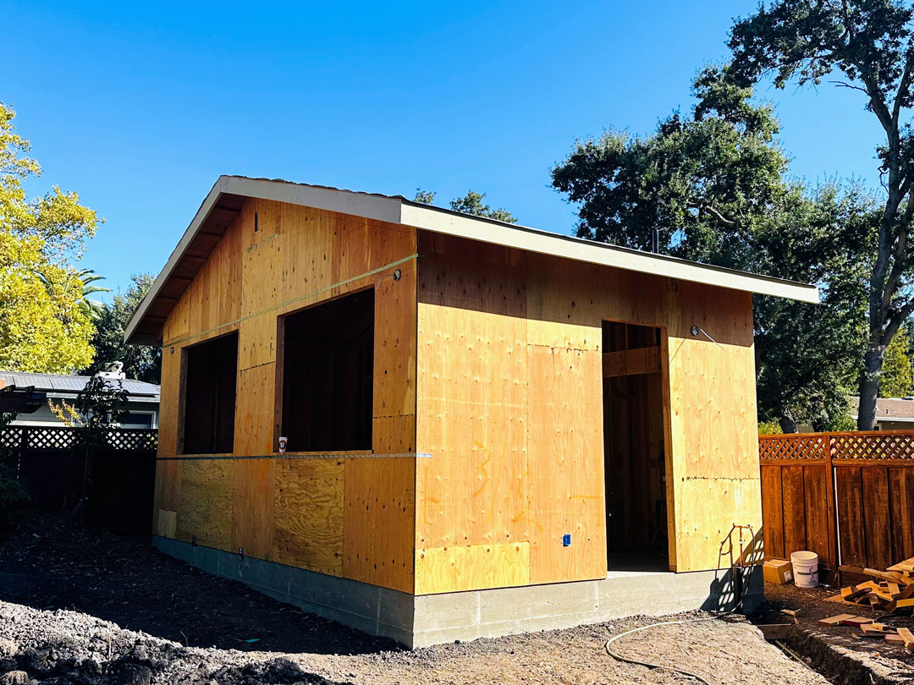Roseville Detached ADU
Project Overview:
This project involved the construction of a new detached accessory dwelling unit (ADU) spanning 415 square feet. Designed with modern living in mind, the ADU features a cozy bedroom, a contemporary bathroom, a functional kitchen, and a welcoming living room, all highlighted by a striking 16-foot vaulted ceiling. This thoughtfully designed space maximizes functionality and comfort, making it an ideal solution for various living arrangements—be it for guests, family members, or as a rental opportunity.
Key Features:
- Foundation: Slab on grade for stability and durability
- Interior: Smooth Level 5 texture for an upscale finish, complemented by solid cherry flooring that adds warmth and elegance
- Exterior: Durable stucco finish with large windows that enhance natural light and visual appeal
Amenities:
- Heated flooring for year-round comfort
- Energy-efficient tankless water heater for sustainability and cost savings
Objectives:
The primary aim of this project was to create a stylish and functional living space that addresses the increasing housing demand in Roseville. This ADU serves as an affordable housing solution while seamlessly integrating into the existing residential landscape.
