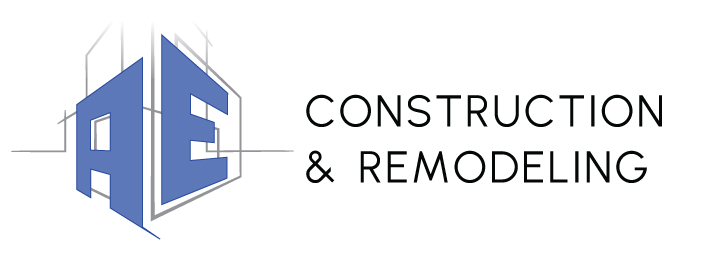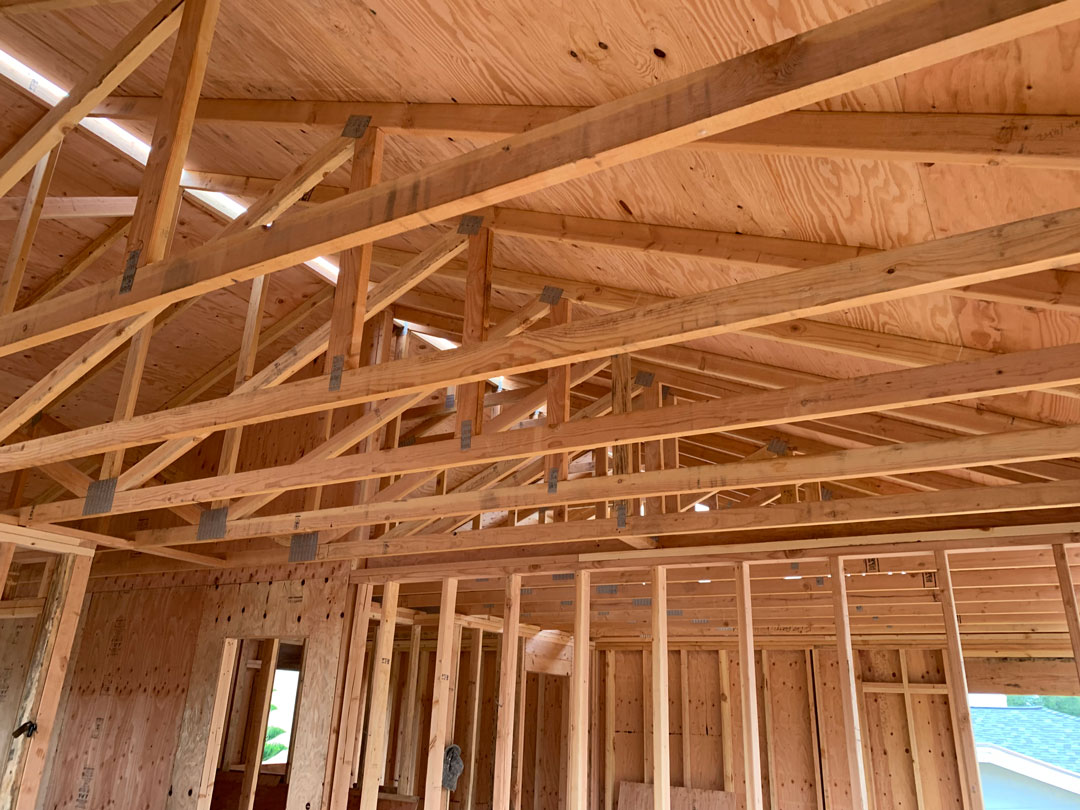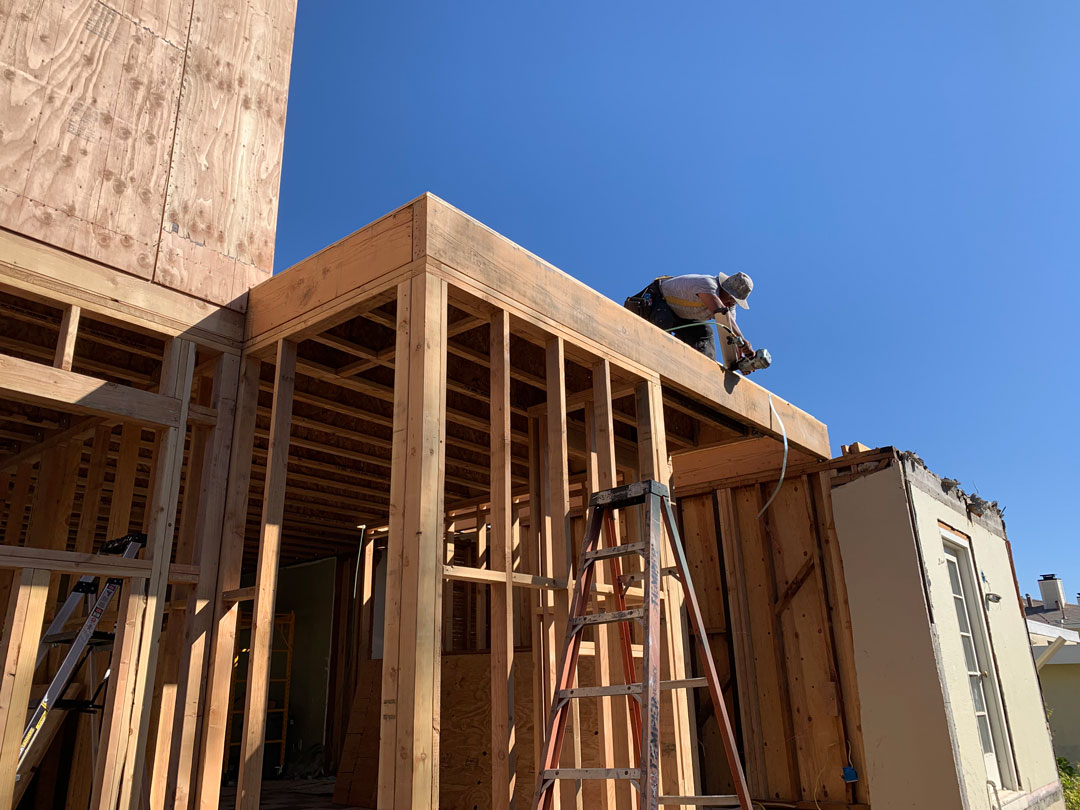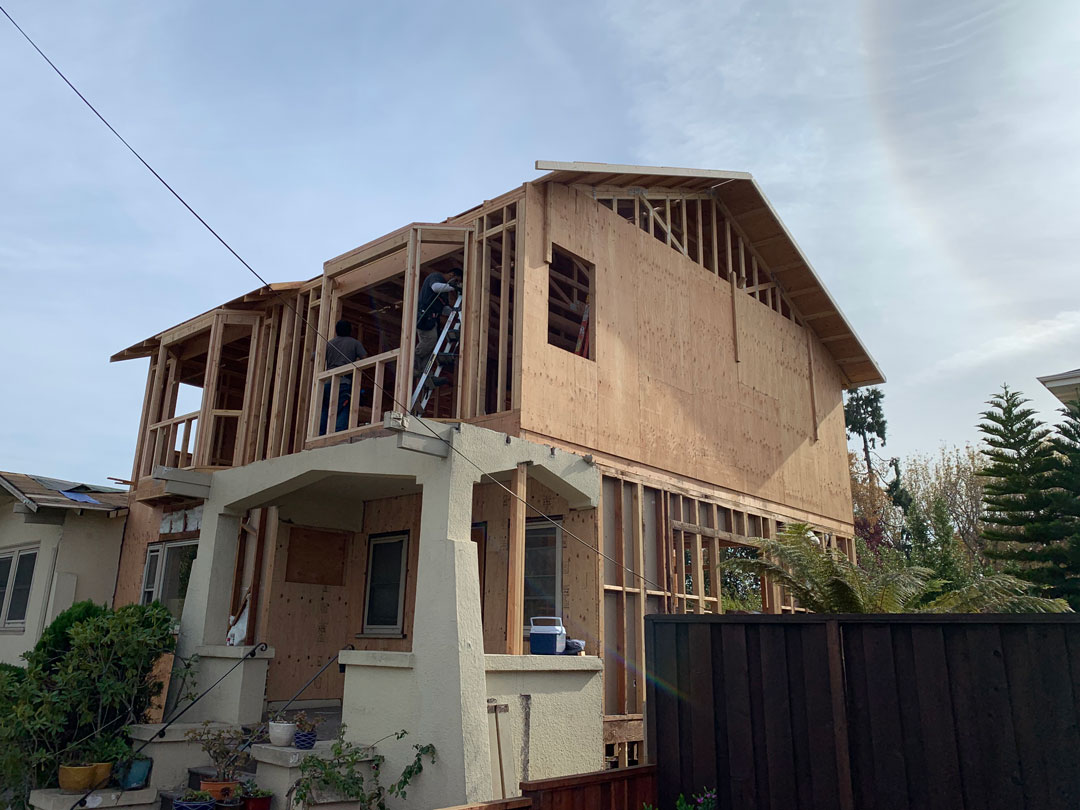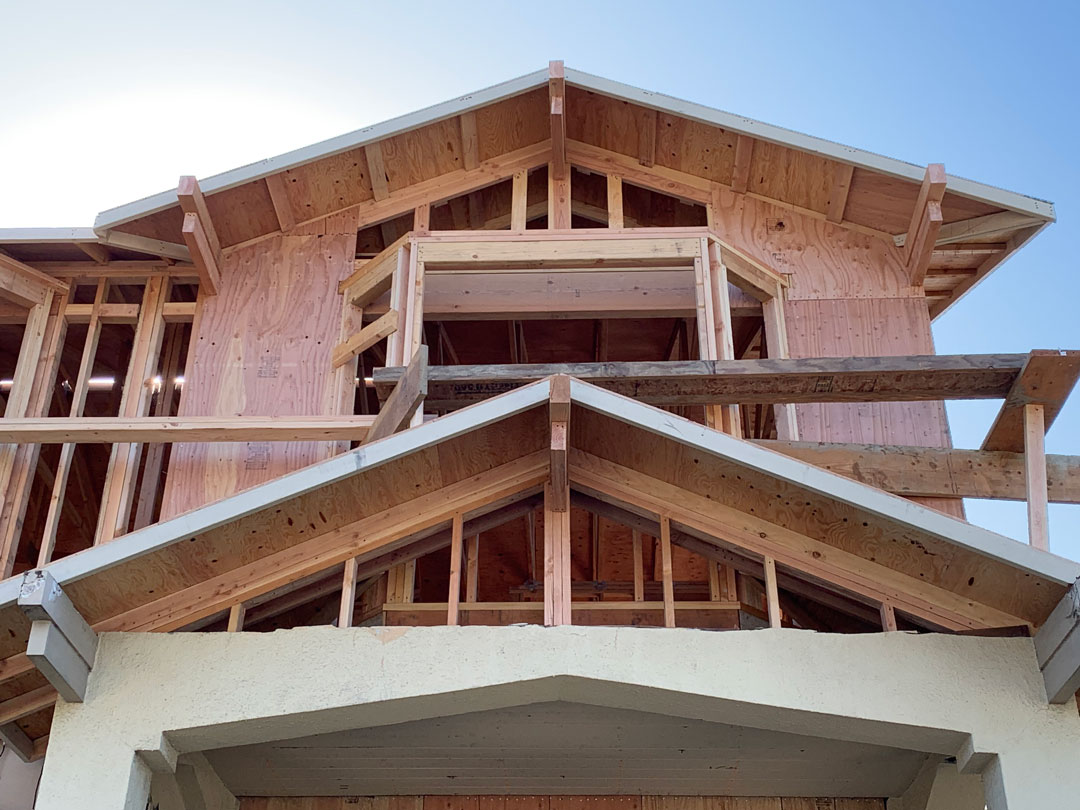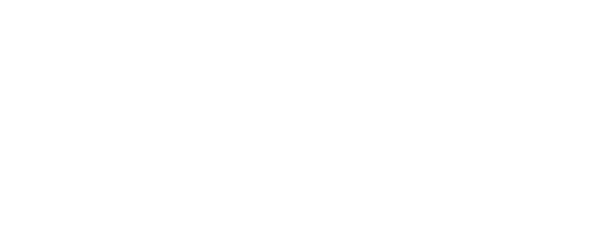Danville Home Addition (1,200sqft)
Project Overview:
This project involved a comprehensive demolition of the majority of the existing house, accompanied by significant foundation reinforcement and an impressive addition of over 200 square feet. The transformation resulted in a completely redesigned home featuring two new bedrooms, three modern bathrooms, a spacious kitchen, a welcoming living room, and a dedicated office space. The thoughtful design ensures a seamless integration of the new areas with the existing structure, creating a harmonious flow throughout the home. The result is a fresh, inviting atmosphere that enhances both functionality and comfort for the homeowners, tailored to meet their evolving needs.
Key Features:
- Foundation & Framing: Raised foundation, underpinning and seismic reinforcement.
- Interior: Solid white oak flooring, smoothe level, all Anderson new windows
- Exterior: Durable stucco finish, new roof.
Amenities:
- Heated flooring for year-round comfort
Objectives:
The primary aim of this project was to create additional space for family members, enhancing comfort and functionality within the home.
